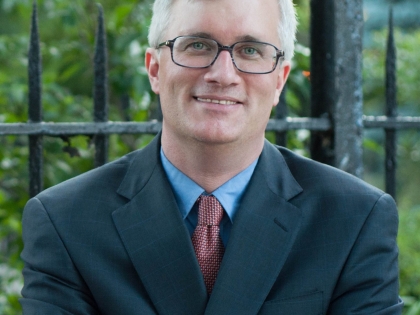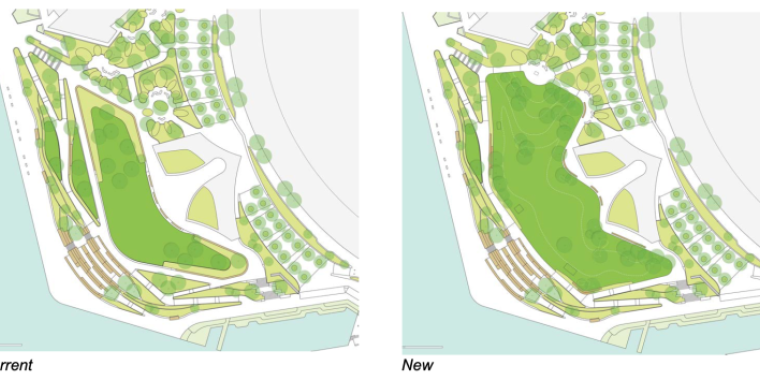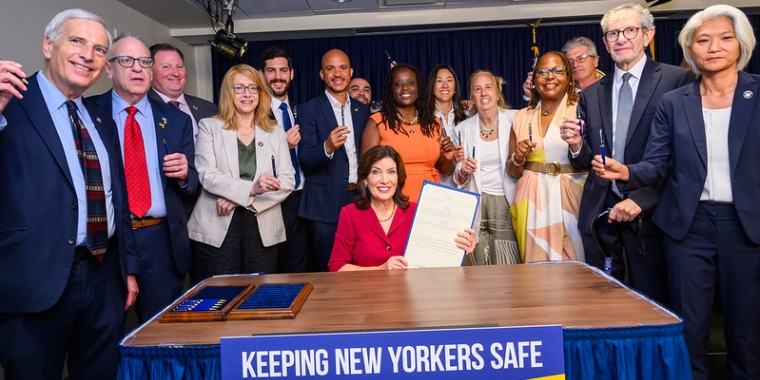
BPCA Response to Sen. Kavanagh, BP Levine, CM Marte Letter Regarding South Battery Park City Resiliency Project
August 16, 2022
-
ISSUE:
- Resiliency
- Battery Park City

August 15, 2022
Dear Senator Kavanagh, Council Member Marte, and Borough President Levine,
Thank you for your August 9 letter regarding the South Battery Park City Resiliency project. We appreciate your reiterating the importance of the project and the need to move forward with it expeditiously. Thanks, too, for your acknowledgement of the extensive community engagement the Authority has pursued in developing the project over the past five-plus years, in partnership with you and your offices. As we have stated time and again, the pursuit of meaningful public participation in the design process has not only been the right thing to do; it also has yielded a better final project design.
We heard the community requests at the town hall you hosted, as well as your direct follow-up in the months since. As we have done each time we received constructive feedback when developing the designs for this project, we worked hard with our design team to investigate feasibility, as well as the benefits and drawbacks of adopting each request. With time of the essence, I am providing this prompt response to the three core requests in your August 9 letter.
Maximizing Lawns
Firstly, with regards to your request that we maximize lawn space to the extent possible in Wagner Park, we are pleased to share that, in consultation with our design team, we will be revising the final designs of the project to increase the space in the project allocated to lawns by 12,800 square feet – a 74% increase in lawn space compared to the current designs. The additional lawn space is achieved by reducing a portion of the space allocated to gardens under the current design, as well as nearly 7,000 square feet of hardscape, which was originally included to ensure universal accessibility throughout the elevated portion of the park. Our design team was able to enlarge the lawn while maintaining smaller edge gardens and allow part of the existing access walkway on the water side of the lawn to function as a universally-accessible circulation element. It will also provide for the addition of ten more trees to be planted in Wagner Park, for a total net increase of 126 trees compared to the project area today. Below are aerial renderings of the revised designs. [See attachment.]
Wagner Park Pavilion
Secondly, with regard to your request that we revisit the size and integration of the future Wagner Park Pavilion with the rest of Wagner Park, we asked the design team to do just that. As you know, the massing of the Pavilion building – and the inclusion of a Pavilion building in the project’s designs – was developed in close communication with the community through an iterative series of public discussions spanning many months. To accommodate the project’s necessary resiliency features and maximize continuous waterside park space, the future pavilion building has been designed to be elevated and set back closer to Battery Place and, as a result, it can accommodate a new floor below the primary park level, accessible directly from Battery Place. Given the relative lack of visual prominence of this lower level, it has been designed to accommodate kitchen back-of-house space and the BPCA Parks Departments’ storage and work spaces, which are needed but not otherwise accommodated within the existing building. As such, the footprint of the new Pavilion building will be slightly smaller than the existing building’s, and the additional square footage that you raised as a concern is a function of the additional below-grade space. Below are aerial footprints of the existing and future pavilions mapped on one another, with the existing pavilion in grey and the future pavilion in red. Including the permanent tent on its southwest side, the existing pavilion’s footprint measures 8,090 square feet, compared to the proposed pavilion’s footprint of 7,990 square feet.
The below rendering depicts the view of the new Wagner Park Pavilion with the existing pavilion outlined on it, from the perspective of a visitor to the park’s central lawn. Note that the two protuberances atop the new Pavilion house elevators that will ensure 24-hour universal access to the building’s green roof. [See attachment.]
At this stage of the project, after years of design collaboration with community stakeholders premised upon the inclusion of a Pavilion building that have remained unchanged throughout, the current design has been integrated into the overall resiliency project design and has been documented in detail as part of the project’s environmental impact statement. Any material change to the Pavilion’s design would, unlike the aforementioned changes to the lawn configuration, require significant revision and delay to the project. As a result, we do not believe it would be prudent to alter the design of the Pavilion building at this time. However, in consideration of your request that we work to expand and maximize the amount of community space available in the building, we would like to continue our conversation regarding the programming of the space. The Authority agrees with the importance assigned to community space for the public, and as such maintains facilities at 6 River Terrace, the Community Center at Stuyvesant High School, and at 200 Rector Place – the latter some 400 yards north of Wagner Park. That said, the Authority is currently planning on issuing a request for expressions of interest from potential restaurant operators. We will solicit input from the public regarding the type of establishment they’d like to see in the space, and we will confer with you and with Manhattan Community Board 1 (CB1) after we have reviewed these expressions of interest from potential operators. As we have throughout the process, the Authority remains open to a constructive dialogue regarding potential uses of the Pavilion, and even to jettisoning the concept of restaurant from the space and using that space in the building for another purpose altogether — though we expect doing so would not enjoy the support of the many residents and visitors users who enjoy such an amenity today, and who expressed a desire for a restaurant in the future resilient Wagner Park. The inclusion of a restaurant in the plans for a Pavilion has always been about how to create the best public space.
Ongoing Community Engagement
The Authority remains committed to meeting the high standard for community engagement we have set over the course of the development of this project, including as it pertains to mitigating and addressing construction impacts. The Authority’s construction manager on the project, The LiRo Group, retained Melissa Johnson Associates to assist in this effort, with Rick Fogarty on their team serving as a dedicated construction liaison. The project team will maintain a hotline (917-624-5409) and email address (sbpcrinfo@bpca.ny.gov) to address issues that arise over the course of construction, and is conducting proactive outreach to neighboring properties, businesses, and residents prior to construction commencement. We want to ensure that your offices and Rick have an ongoing and direct line of communication to address issues that arise. Our own staff, of course, remains committed to this work, as well, and will remain in close contact, too. Regarding the Museum of Jewish Heritage, Authority staff and leadership speak with the Museum’s team multiple times per week, with dedicated discussions pertaining to the construction impacts of the South Battery Park City Resiliency Project. We have made written commitments in response to their specific requests to minimize impacts to their operations, including a commitment to access the project site from a supplemental/auxiliary gate at 1st Place/Battery Place only when construction in that area demands its use. Primary access to the project site will occur at other locations. We will stand by this and other commitments provided to the Museum, and continue our productive collaboration with that valued community partner.
In the weeks ahead, we will also be in contact with you, CB1, and local stakeholders to solicit input and feedback regarding potential strategies to help mitigate the temporary loss of recreation space resulting from SBPCR construction closures. Our team has been brainstorming creative solutions on this topic, and aims to provide ideas and schematic designs for hardscaped areas that would provide safe and vibrant public play space for those of all ages and abilities. We are sensitive to the impact this two-year closure will have on those who rely on Wagner Park for play space.
Thank you again for your letter and for your commitment to our resiliency efforts. As stewards of this community, we share your concern for the future of our treasured public spaces, for the lives and livelihoods of those who enjoy them, and for our neighbors’ meaningful participation in the planning for their future. Together, I’m confident that we can ensure a safe and climate-resilient place for us all.
Sincerely,
B.J. Jones
Share this Article or Press Release
Newsroom
Go to Newsroom

